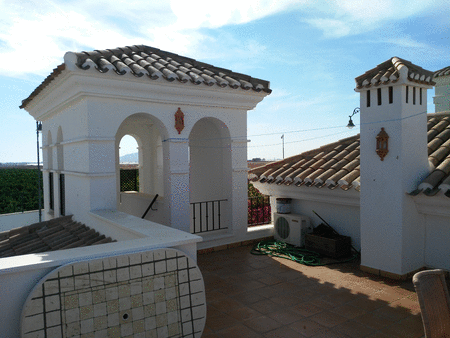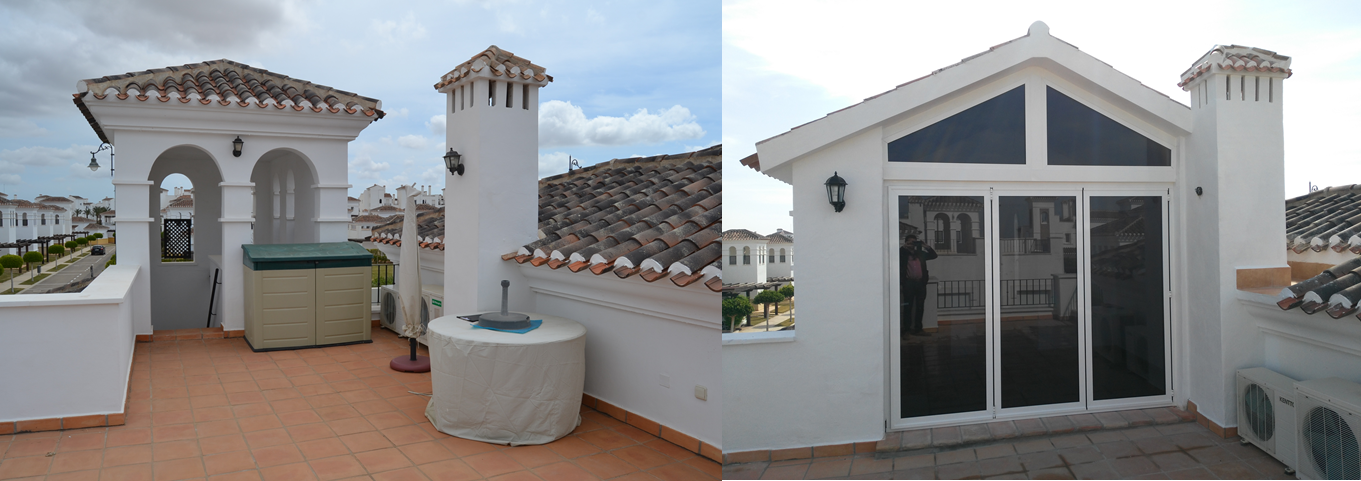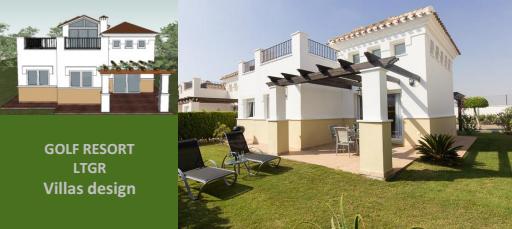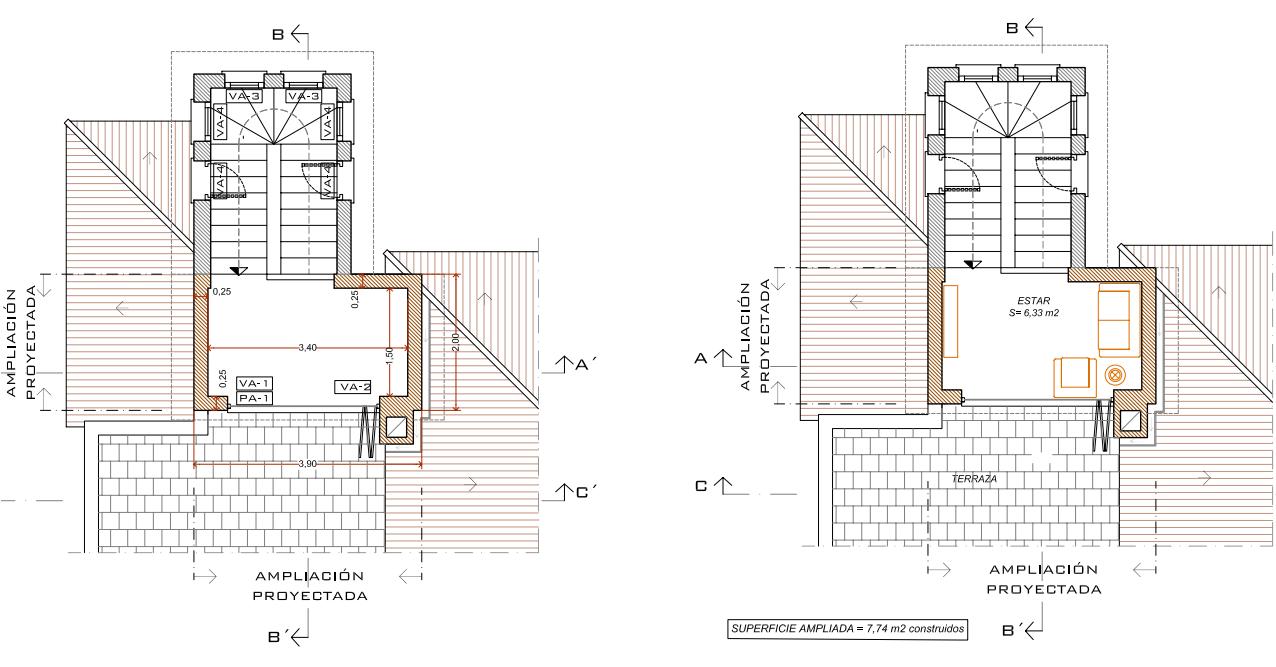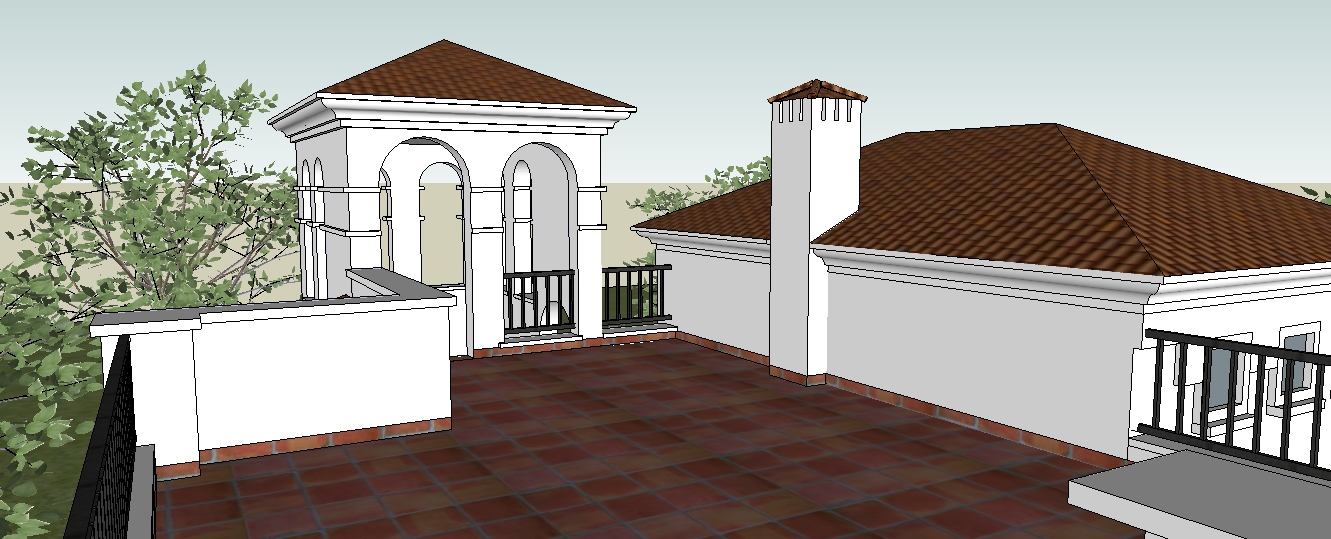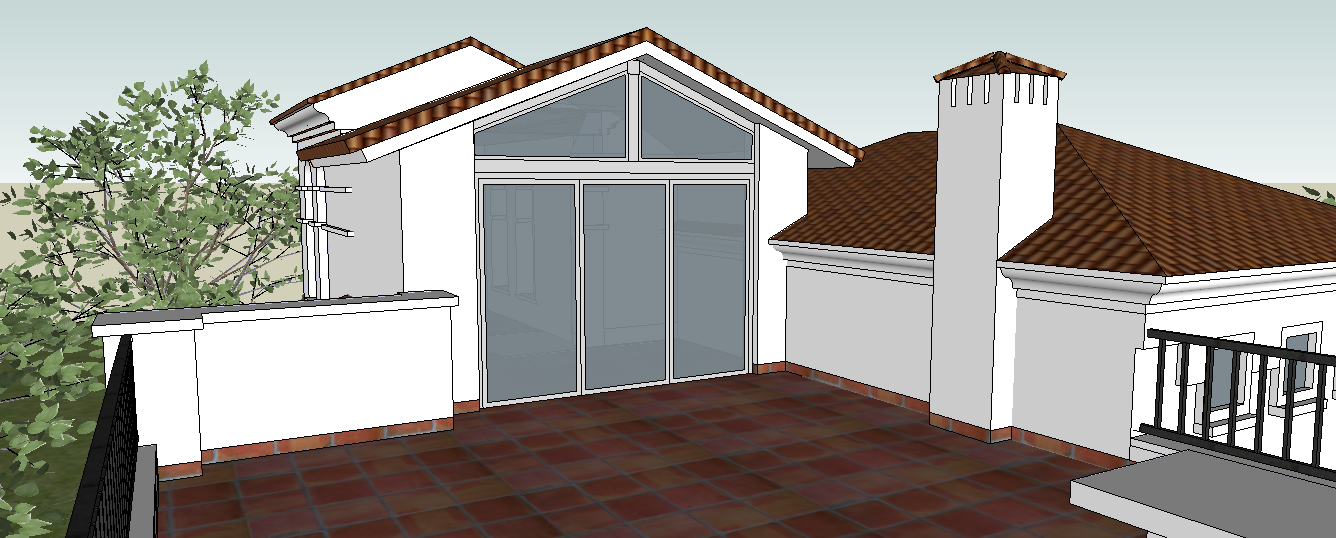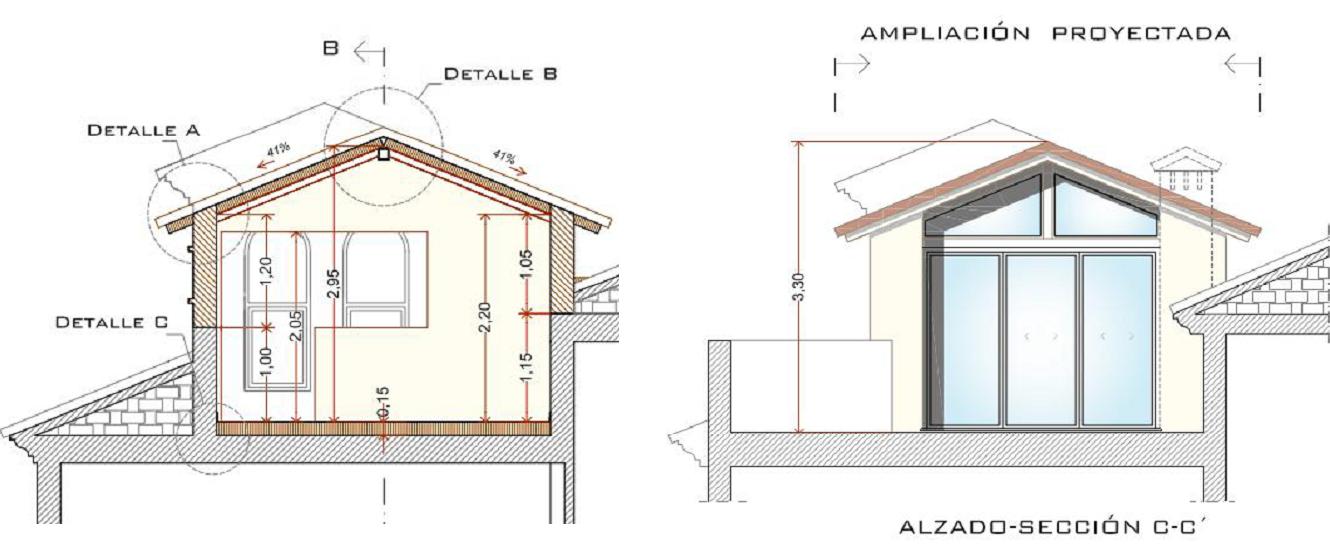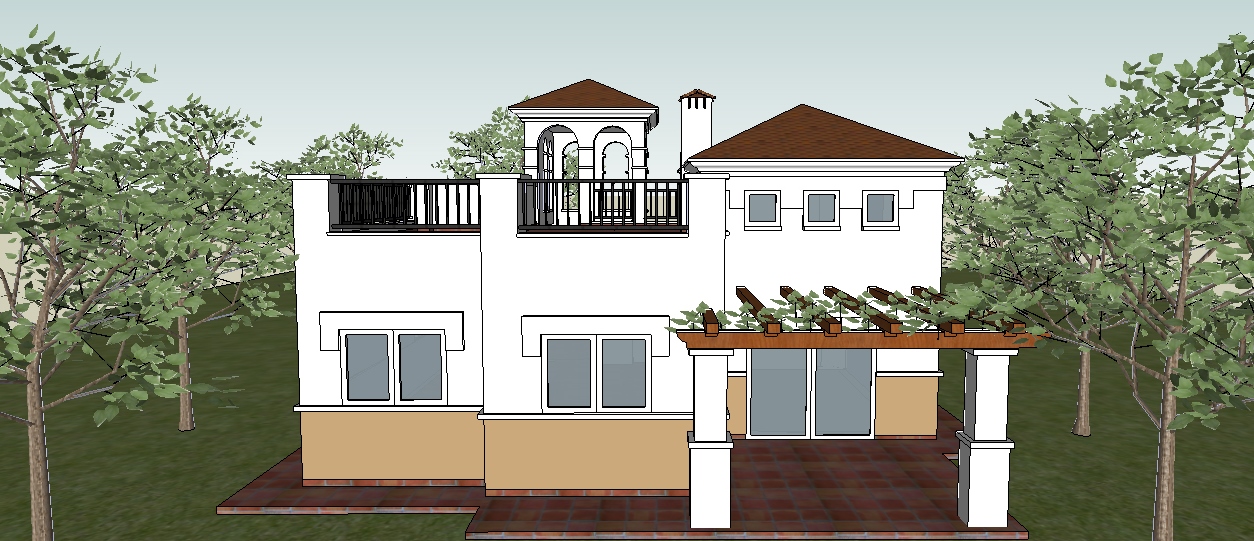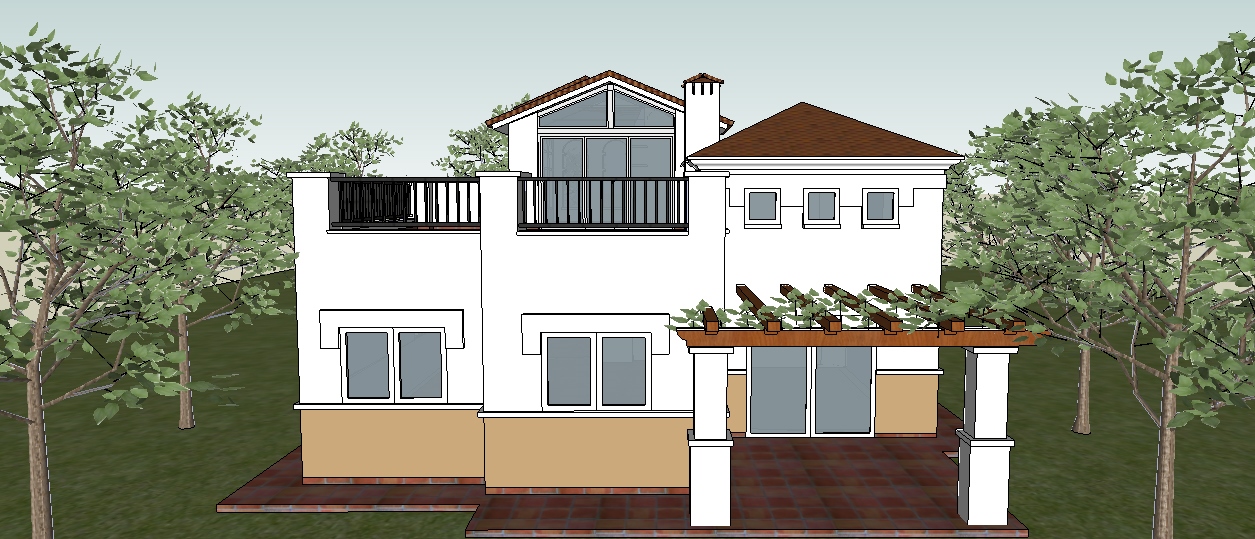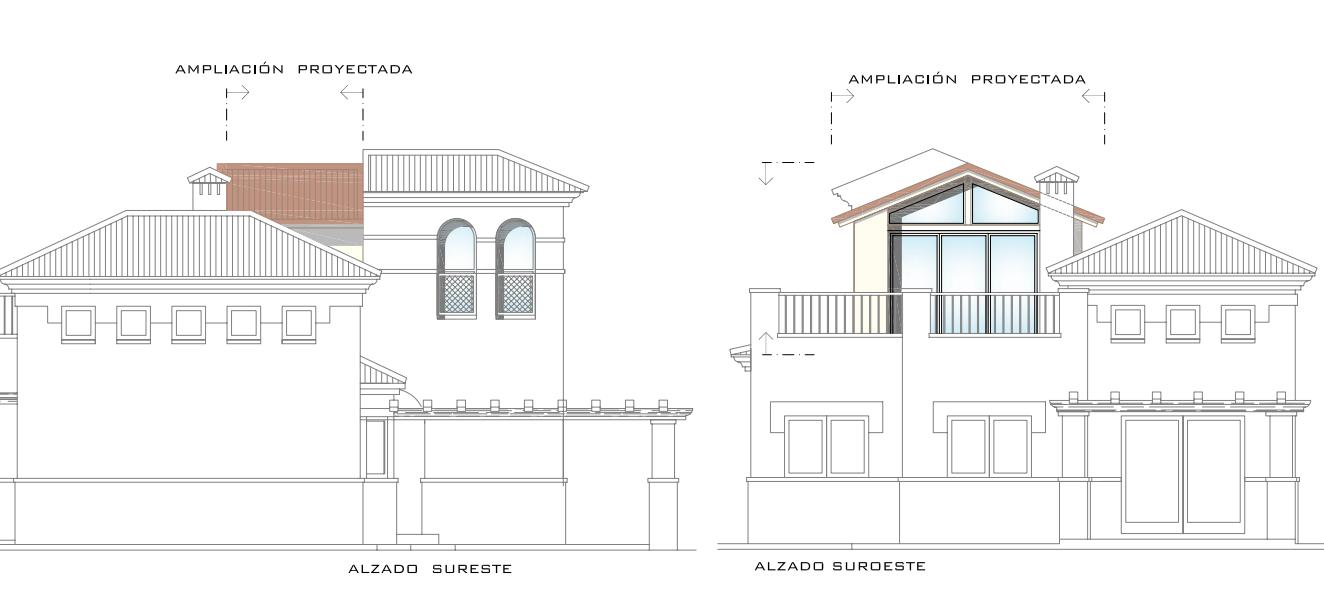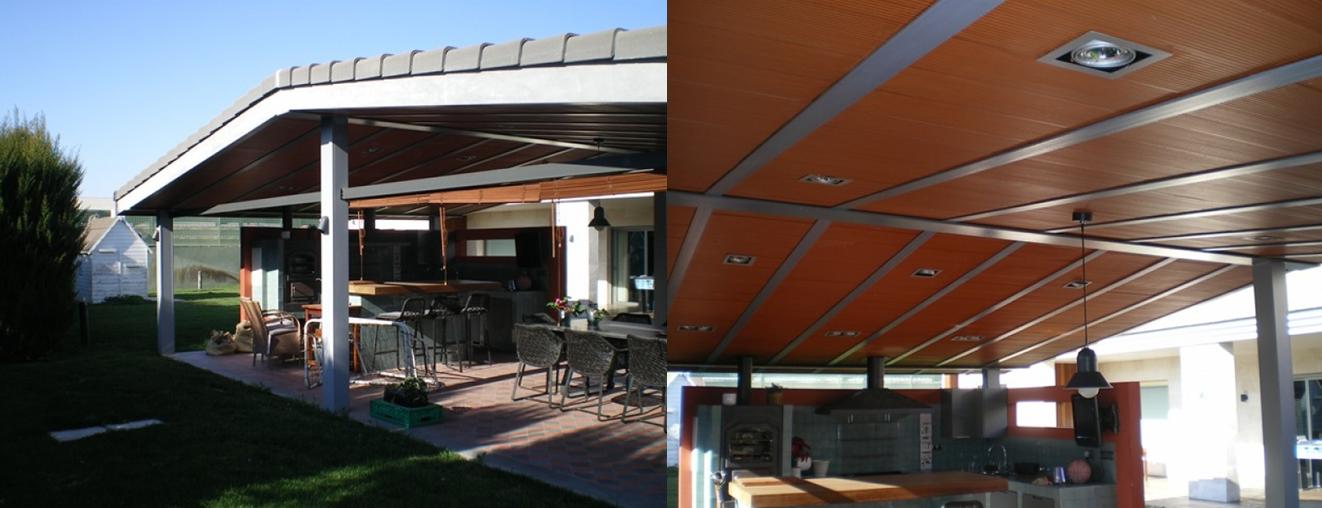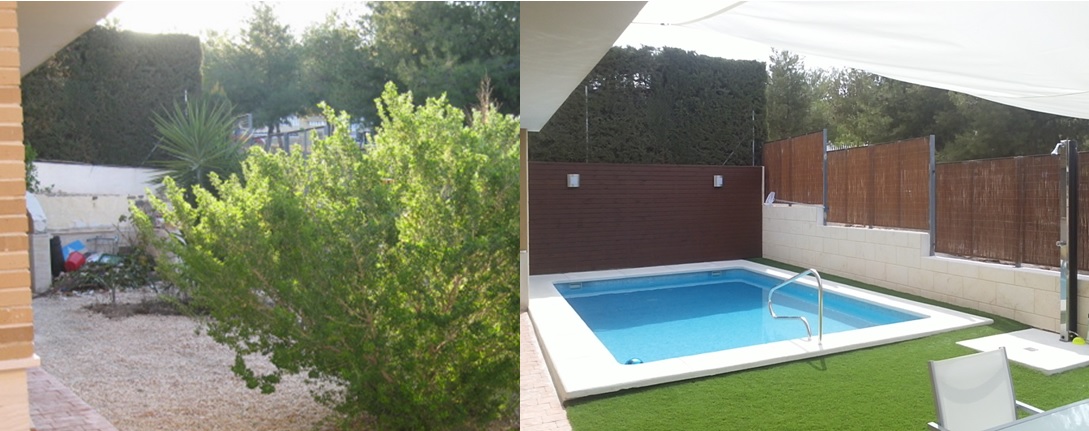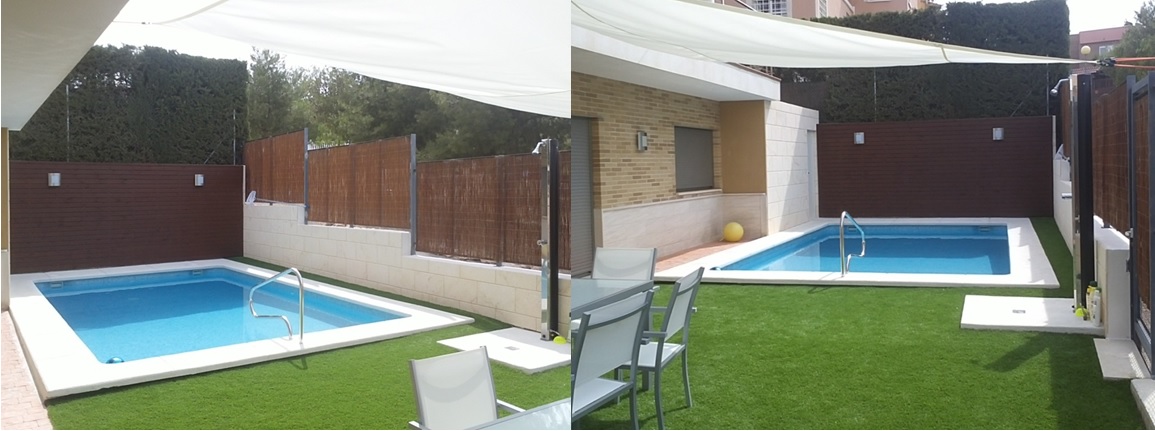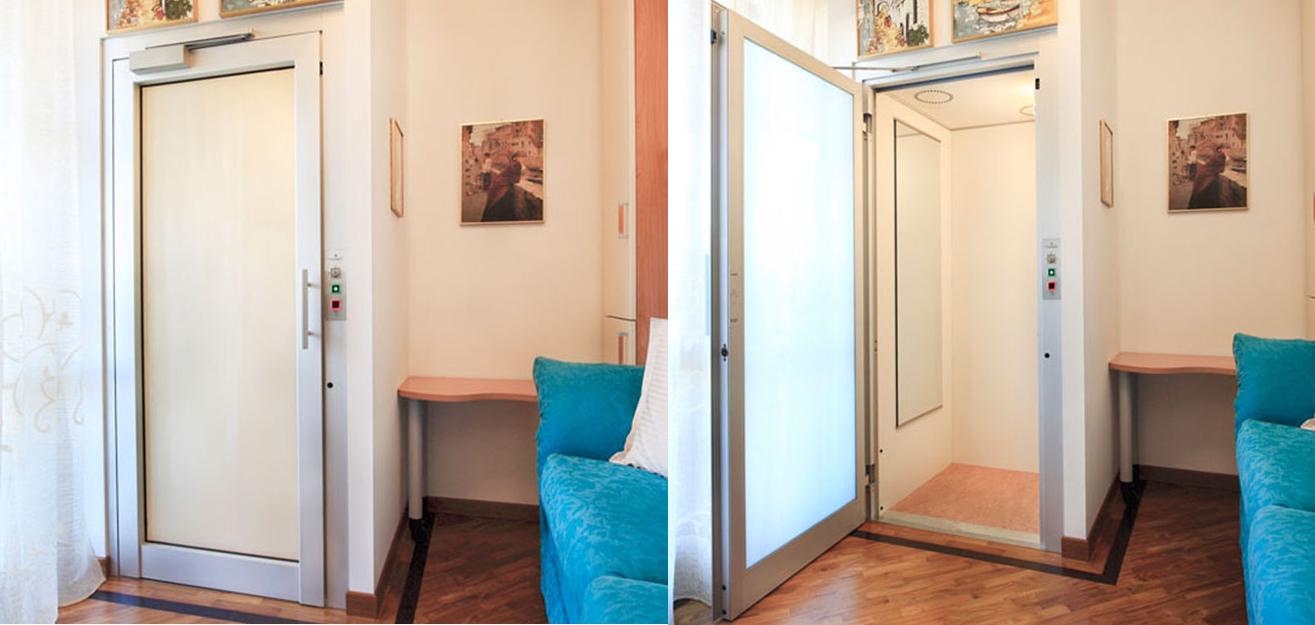Architect designed house extensions
We provide architectural services for residential extensions and refurbishments to houses and apartments across Murcia and Alicante. Our architect can supervise the extension of your villa, townhouse or apartment from the first project sketches stage up to the final acceptance certificate of the work. The architect will develop the design of the extension of your house according with your needs and in your own language. The architect also takes care of all the administrative steps to get planning permission, dealing with council planning authorities and responding to client feedback. In extensions, our architect is responsible for specifying the work to be done, ensuring that shortlisted builders/other suppliers meet the agreed criteria, and making periodic site visits to ensure that everybody is doing their work correctly. If you hire us for the extension work on your house, your chances of a project that is on time and on budget will be much improved.
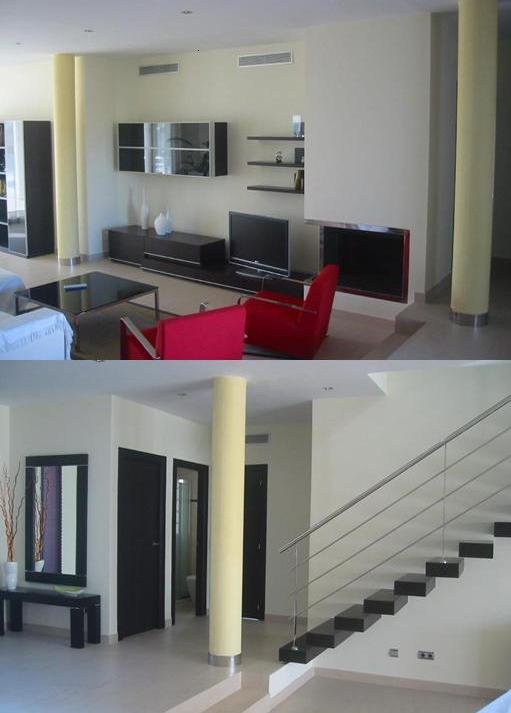
|
Our Designs
Our designs are based on adaptation to modern lifestyles and family living, so it is very important to establish a visual and spatial connection between the kitchen/dining/living areas and the extension of the house. When designing an extension the architect will try to open up the walls, create views and circulation paths between the internal and external spaces. Architect designed house extensions could be of a traditional design and in keeping with the character of the existing villa, townhouse or apartment. Alternatively a house extension can be a modern-looking addition that establishes a dialogue between the existing house and the new addition; these are the two main design approaches and variations will depend on the specific character of the property. |
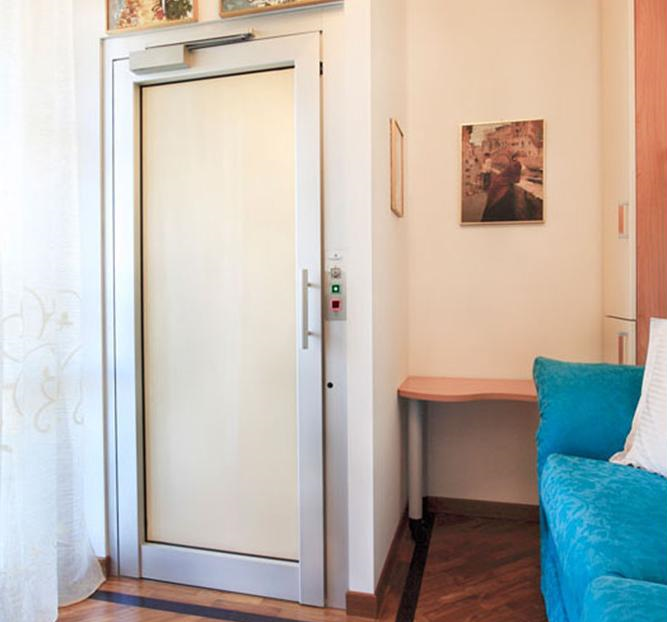
|
Lifts
We offer you the possibility of equipping your home with a domestic elevator to satisfy your vertical mobility needs even in the narrowest shaft. We deal with the work and the necessary paperwork such as the project from the architect, getting building permission from the council to start work, etc. |
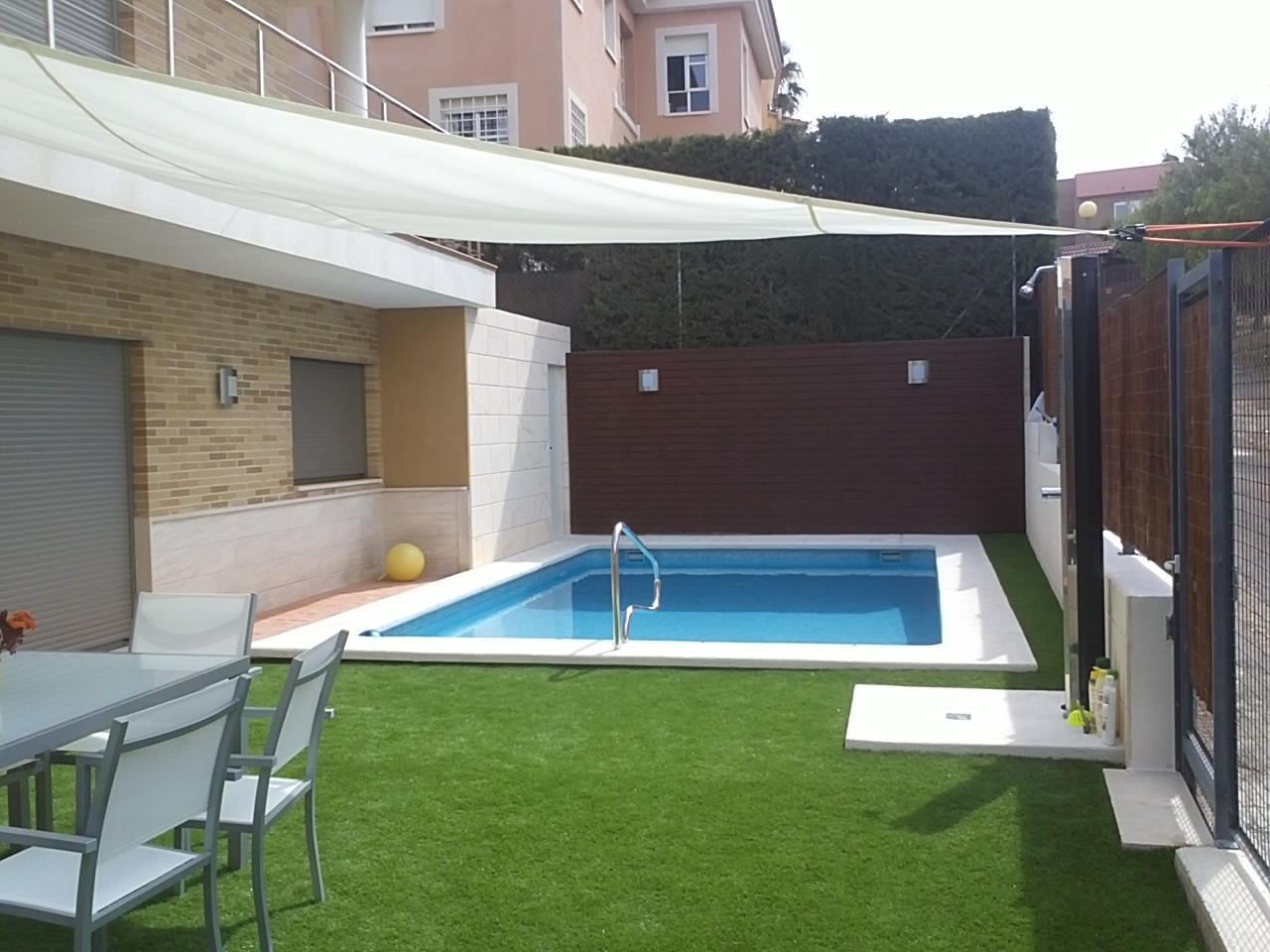
|
Outdoor projects
We manage the work to convert your current pergola to a porch or conservatory, or other outdoor projects such as the construction of a covered outdoor living -room or a new porch, conservatory or carport , the conversion of your garage into a room, etc. |
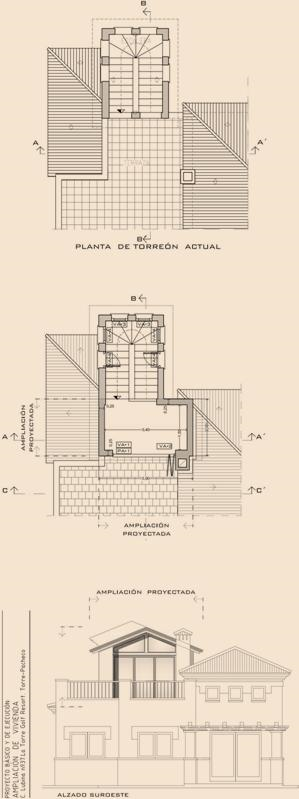
|
Planning Permissions
The building alterations may be structural, such as: |
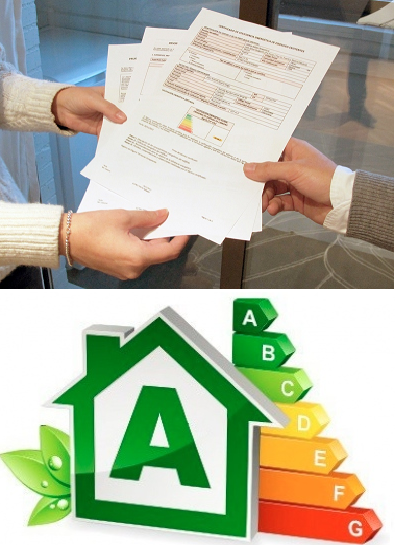
|
Energy Performance Certificates
If you are thinking of selling or renting your property, you must arrange for an Energy Performance Certificate before you advertise it for sale or rent. An EPC is a document which gives your property an energy efficiency rating within a range of 7 values, from A (most efficient) to G (least efficient). The certificate is valid for 10 years. |
URBANEXIA - Arquitectos Murcia
Calle Diamante, 4, 3ºC, Murcia
30007 Murcia.
Email: miguelangel@urbanexiasl.com
Phone: (+34) 968 21 02 91
